Portable Prefabricated Tiny Home about this item
Spacious Living: The size of this Portable Prefabricated Tiny Home for sale to live in is L19xW20xH8.3ft, offering more space than typical shipping containers. Ideal for 2 bedrooms, 1 living room, 1 bathroom, and 1 kitchen.Expandable Design: This specially designed permanent Portable Prefabricated Tiny Home can be folded for easy transport. Simple assembly and disassembly make it suitable for frequent relocation.
Expandable Design: This specially designed permanent prefab tiny homes can be folded for easy transport. Simple assembly and disassembly make it suitable for frequent relocation.Abundant Natural Light: Multi-window design ensures a bright and inviting interior for the tiny house. Equipped with full electrical wiring to USA standards, providing flexibility for customization.
Introduction to Portable Prefabricated Tiny Homes
In an era where sustainability meets innovation, the portable prefabricated tiny home stands as a beacon of modern living solutions. Spanning a cozy 19×20 feet, these mobile, expandable plastic prefab houses redefine the concept of compact, efficient living spaces. Designed to cater to a myriad of uses – from a tranquil hotel getaway to a functional office space, or even a versatile shop – these tiny homes are revolutionizing the way we think about architecture and space utilization.
The Evolution of Prefabricated Tiny Homes
The journey of prefabricated tiny homes from a niche concept to a mainstream living solution is a fascinating tale of innovation and adaptability. Initially seen as a quirky alternative to traditional housing, these homes have evolved into a symbol of minimalist, sustainable living. This section delves into the history, advancements, and growing popularity of prefabricated tiny homes, highlighting how they’ve become a sought-after solution for individuals and businesses alike.
Benefits of a 19x20ft Mobile Expandable Plastic Prefab House
Why choose a 19x20ft portable prefab tiny home? The benefits are manifold. From their eco-friendly construction materials to the ease of mobility, these homes offer a sustainable, cost-effective solution for modern living. They’re not just houses; they’re a lifestyle choice that prioritizes minimalism, flexibility, and environmental consciousness. This segment explores the myriad advantages of adopting such a living space, from reduced carbon footprints to unparalleled adaptability in use.
Design and Architecture of Portable Prefab Tiny Homes
The architectural ingenuity behind portable prefab tiny homes is nothing short of remarkable. With a focus on maximizing space while ensuring aesthetic appeal, these homes are designed to be both functional and visually pleasing. This section offers an insight into the design principles, architectural features, and innovative solutions that make these tiny homes a marvel of modern engineering.
Versatility of Use: From Hotel to Workshop
One of the most compelling attributes of the portable prefabricated tiny home is its versatility. Whether you’re envisioning a cozy retreat for travelers, a dynamic office space, a secure guard house, or even a creative workshop, these homes can be tailored to meet an array of needs. This part of the article showcases the various applications of prefab tiny homes, illustrating their flexibility and potential to transform according to user requirements.
The Environmental Impact of Plastic Prefab Houses
In today’s environmentally conscious world, the sustainability of building materials is of paramount importance. Plastic prefab houses stand out for their low environmental impact, contributing to the preservation of our planet. This section examines the eco-friendly nature of these homes, from the materials used in their construction to their energy efficiency and overall carbon footprint.

Cost-Effectiveness and Affordability
One of the most attractive aspects of portable prefab tiny homes is their affordability. Compared to traditional construction methods, these homes offer a cost-effective alternative that doesn’t compromise on quality or comfort. This chapter explores the financial benefits of choosing a prefab tiny home, including initial costs, maintenance expenses, and the potential for long-term savings.
Space-Saving Layouts
- Smart Design: To maximize space, bathrooms in portable prefabricated tiny homes often feature clever layouts that incorporate corner sinks, compact toilets, and shower stalls that fit snugly into the available space without compromising usability.
- Multifunctional Fixtures: Some tiny home bathrooms include fixtures that serve multiple purposes, such as a sink that sits atop the toilet, saving water and space, or a shower that doubles as a storage area when not in use.
Sustainable Features Portable Prefabricated Tiny Home
- Water Efficiency: Water-saving fixtures such as low-flow toilets and showerheads are standard, significantly reducing water usage without impacting the overall experience.
- Eco-Friendly Materials: Many tiny home bathrooms utilize sustainable materials for countertops, flooring, and wall coverings, including recycled glass, bamboo, and reclaimed wood, aligning with the eco-conscious ethos of tiny living.
Innovative Technologies
- Composting Toilets: A popular choice for off-grid tiny homes, composting toilets manage waste without the need for a sewer connection, transforming it into compost through a natural decomposition process.
- Tankless Water Heaters: To save space and energy, many tiny homes use tankless water heaters, which provide hot water on demand without the bulk of a traditional water heater.
Design Aesthetics
- Natural Light and Ventilation: Skylights or strategically placed windows ensure that tiny home bathrooms receive ample natural light and ventilation, making them feel larger and more inviting.
- High-Quality Finishes: Despite their small size, these bathrooms often feature high-quality finishes and fixtures, from rainfall shower heads to custom tile work, ensuring that the space feels luxurious and well-crafted.
Storage Solutions
- Built-in Storage: To keep essentials organized and out of sight, tiny home bathrooms often include built-in storage solutions such as recessed shelving, medicine cabinets, and under-sink storage.
- Vertical Space Utilization: Walls and even the space above the door can be used for additional storage, with shelves and hooks for towels, toiletries, and other bathroom necessities.
Customization Options for Portable Prefabricated Tiny Home
- Personal Touches: Owners can customize their tiny home bathroom with color schemes, textures, and fixtures that reflect their personal style, making the space truly their own.
- Flexible Design Options: Some prefabricated tiny home manufacturers offer modular bathroom units that can be customized or upgraded, allowing homeowners to select the layout and features that best suit their needs and preferences.
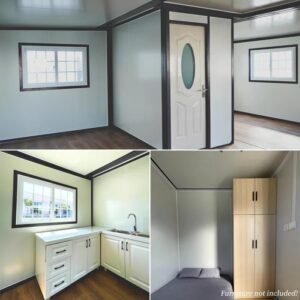
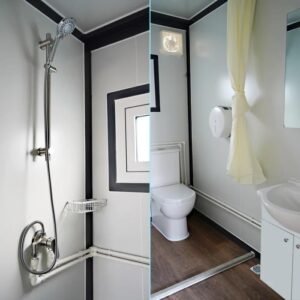

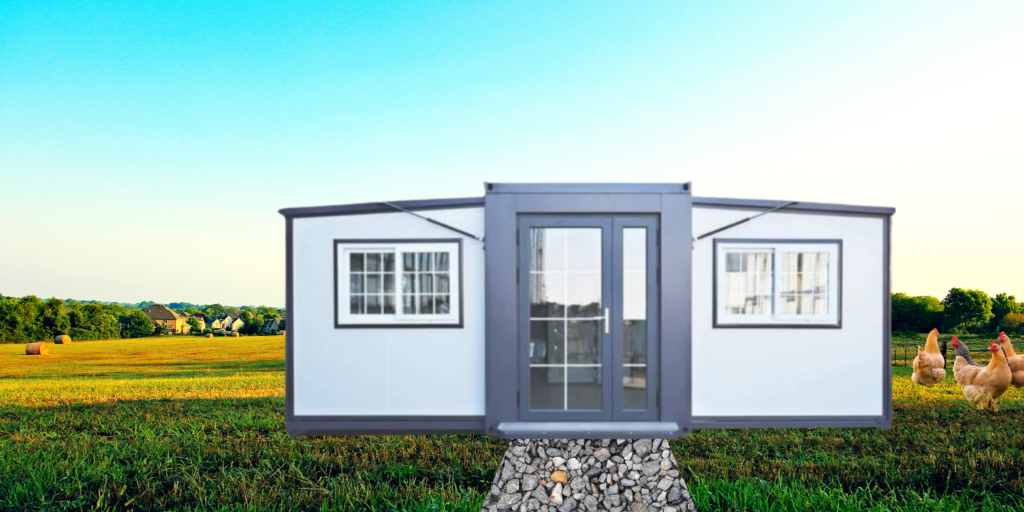


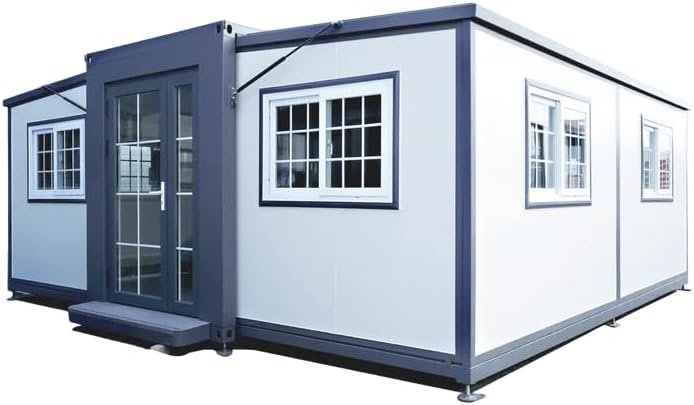
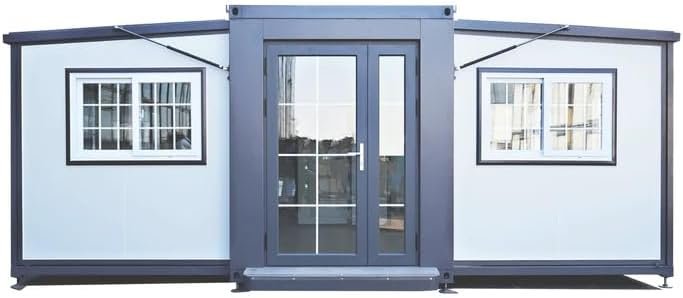
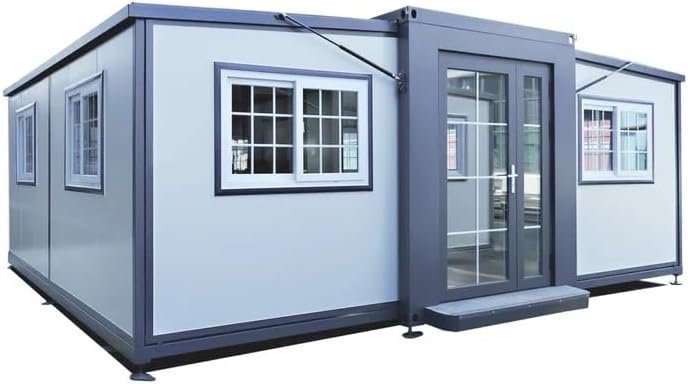
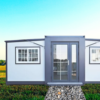
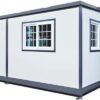
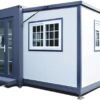
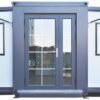
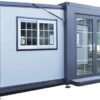
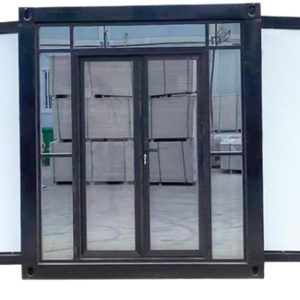
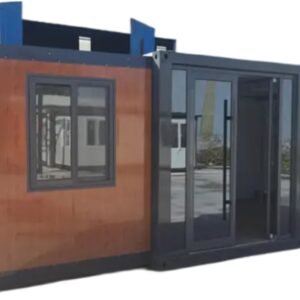
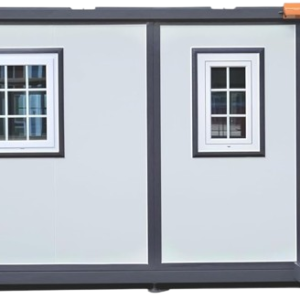
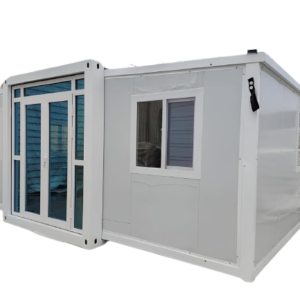
Reviews
There are no reviews yet.